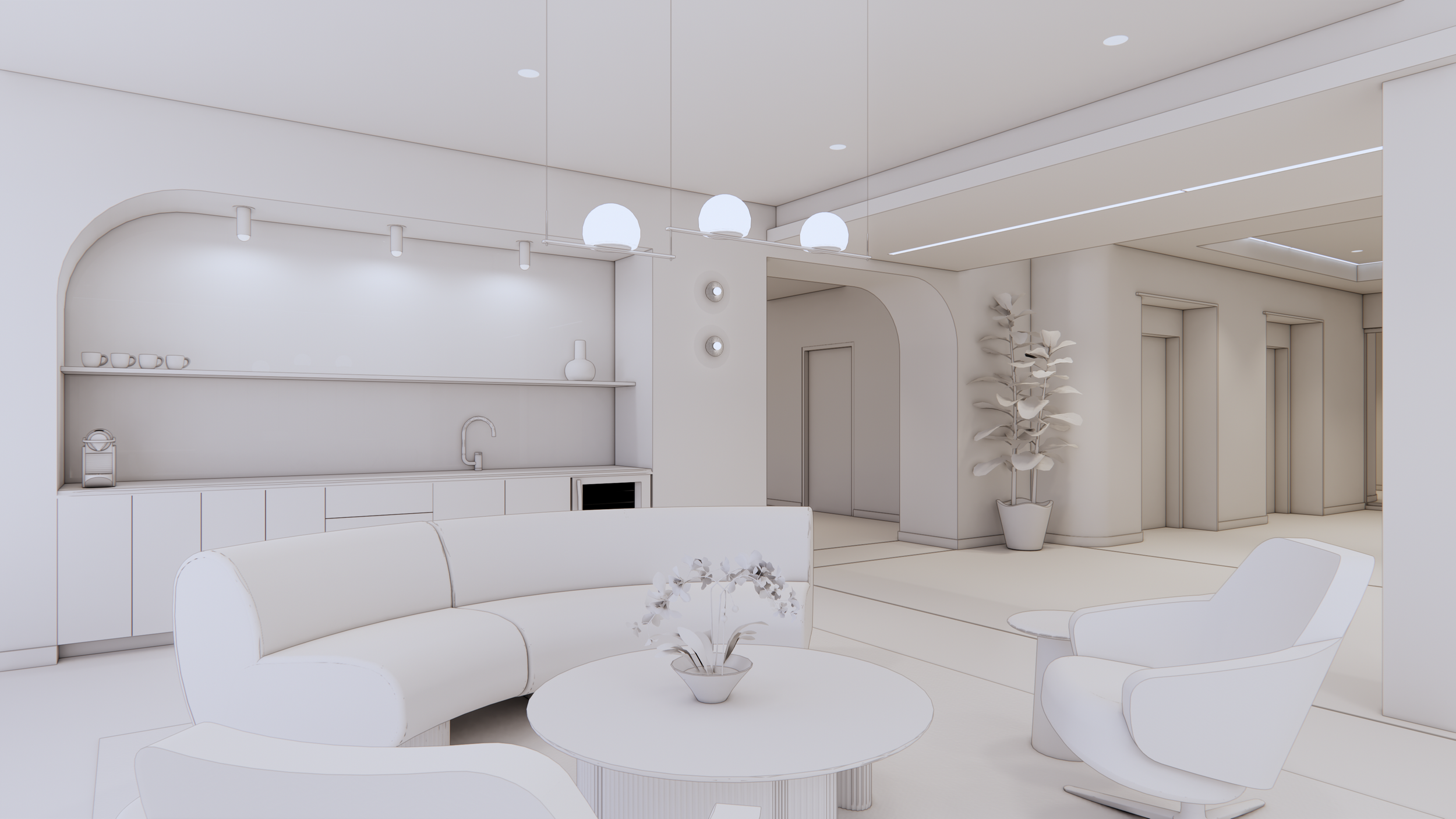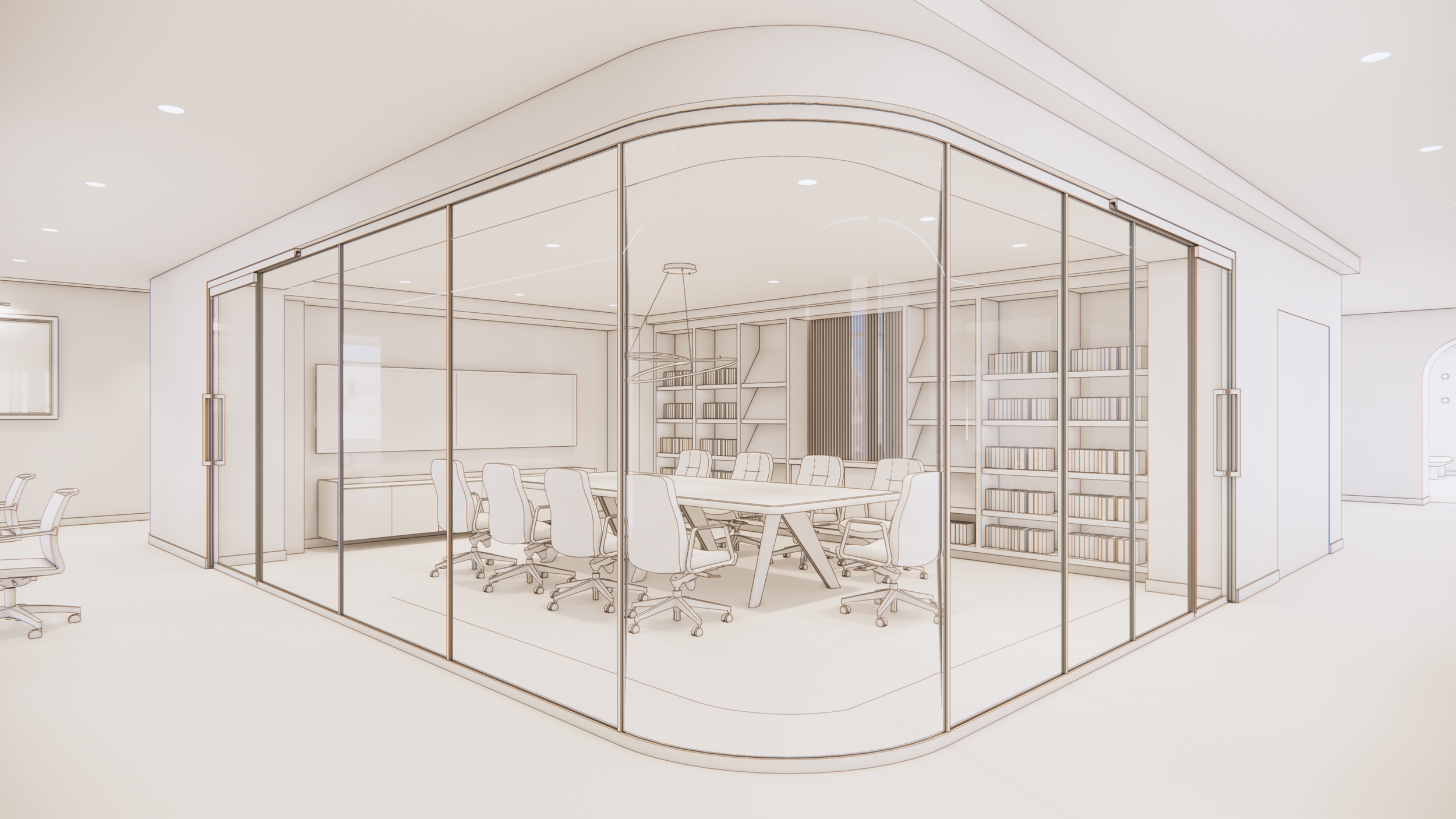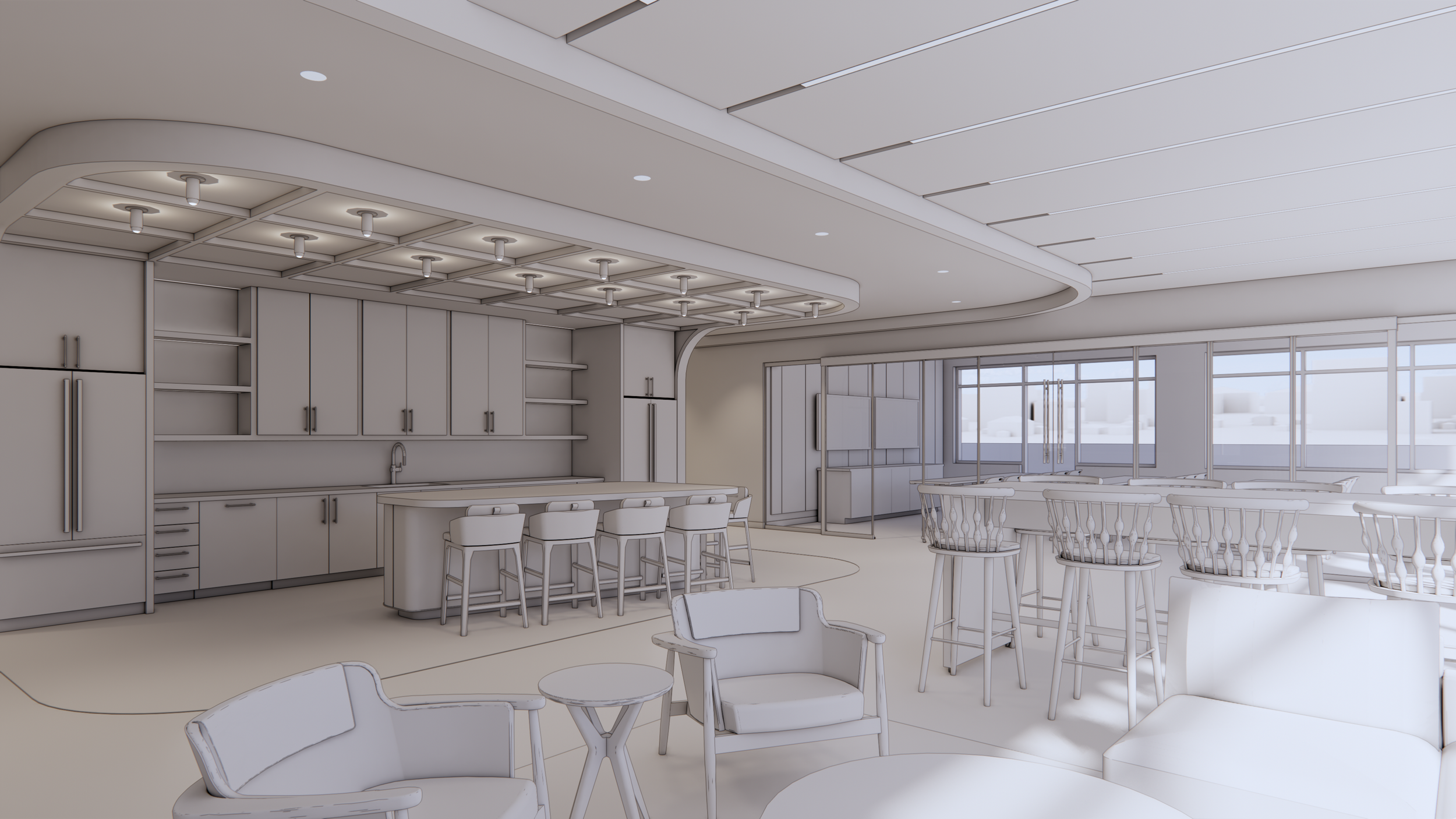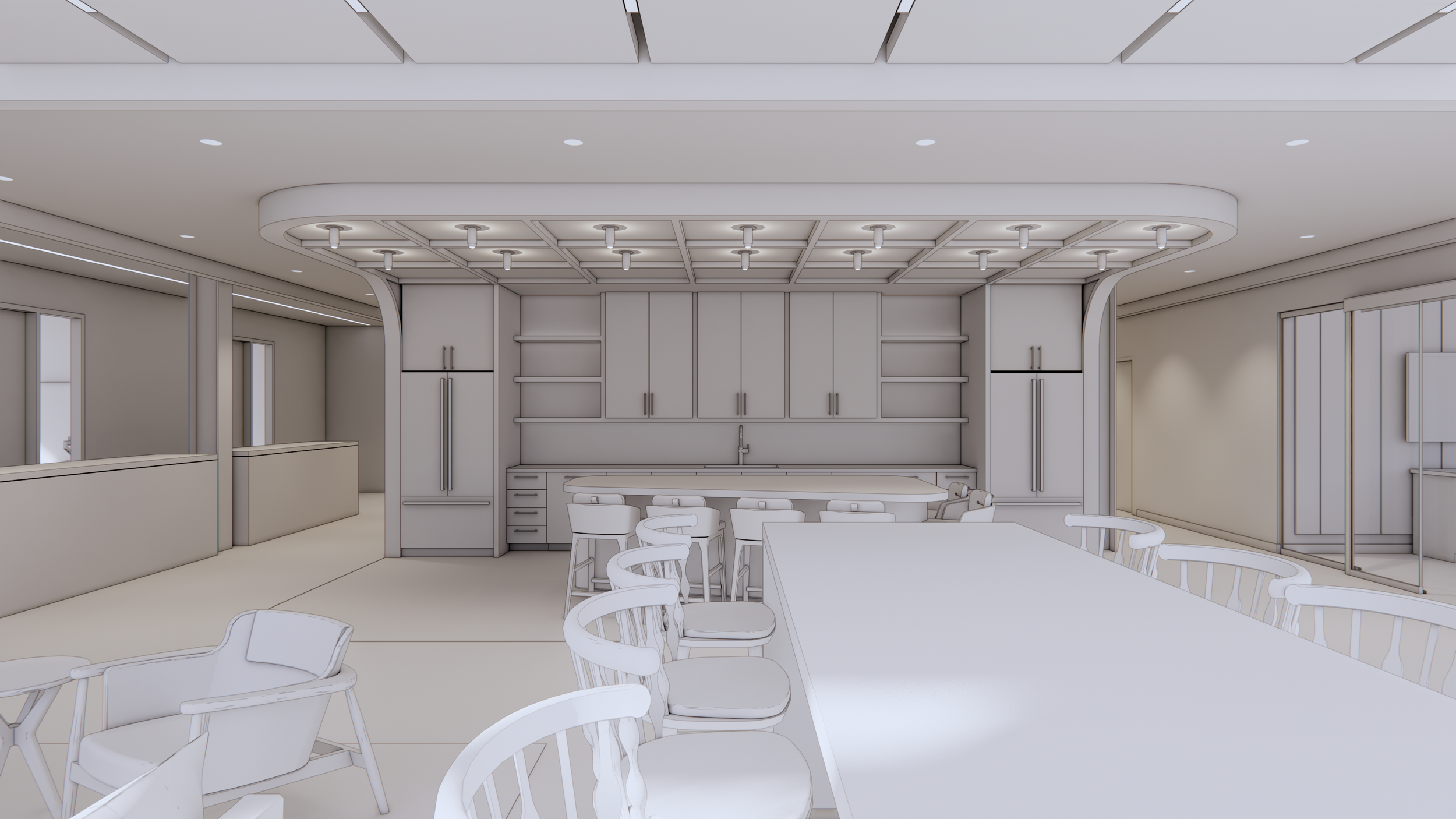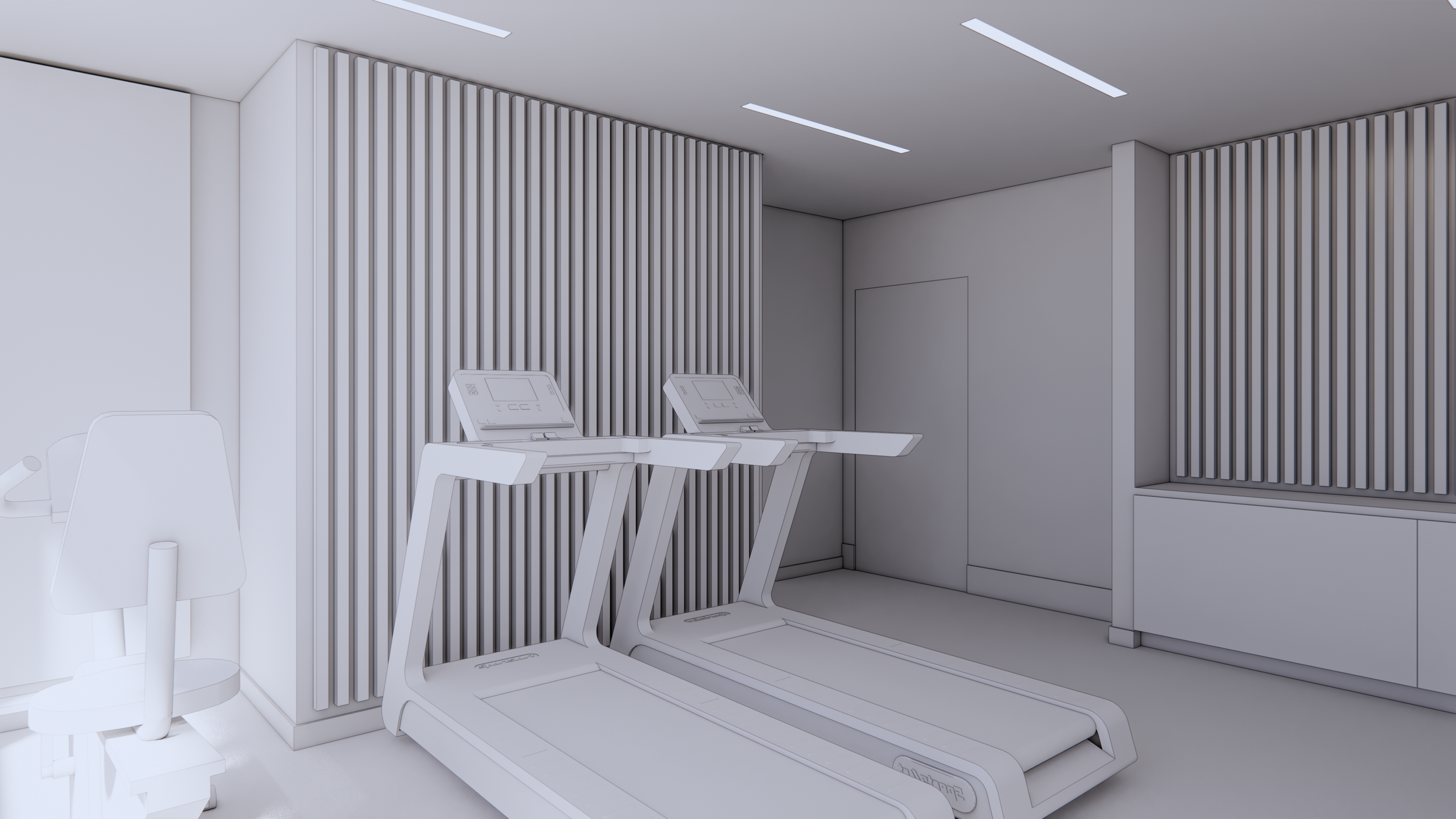CONFIDENTIAL LAW OFFICE
Cafe and event space adjacent to flexible meeting room and terrace.
Confidential Law Office
Located in Richmond’s Shockoe district, the new confidential law office is designed to reflect a practice built on confidence, strategy, and advocacy. The workplace balances welcoming client-focused areas with dynamic collaboration hubs for staff, layered with bold finishes and refined details that echo the firm’s ethos of strength and resilience. The result is a space that supports both the intensity of trial preparation and the care of client relationships, all while showcasing a modern identity rooted in trust and performance.
Project Area: 13,000 SF.
Roles and Responsibilities: Project Manager, Senior Architectural designer working directly with firm leadership, client, and consultants from concept design through design development.
Project In-Progress
In collaboration with smbw (Architecture and Interiors).
1. Elevator Lobby
2. Reception and Event Lounge
3. Conference and Meeting Space
4. Typical Office
5. Cafe / Kitchen / Event
6. Unisex Shower and Restroom
7. Gym
8. Wellness Room
9. Lounge
10. Print / Copy
Project Concept


Project Renderings


