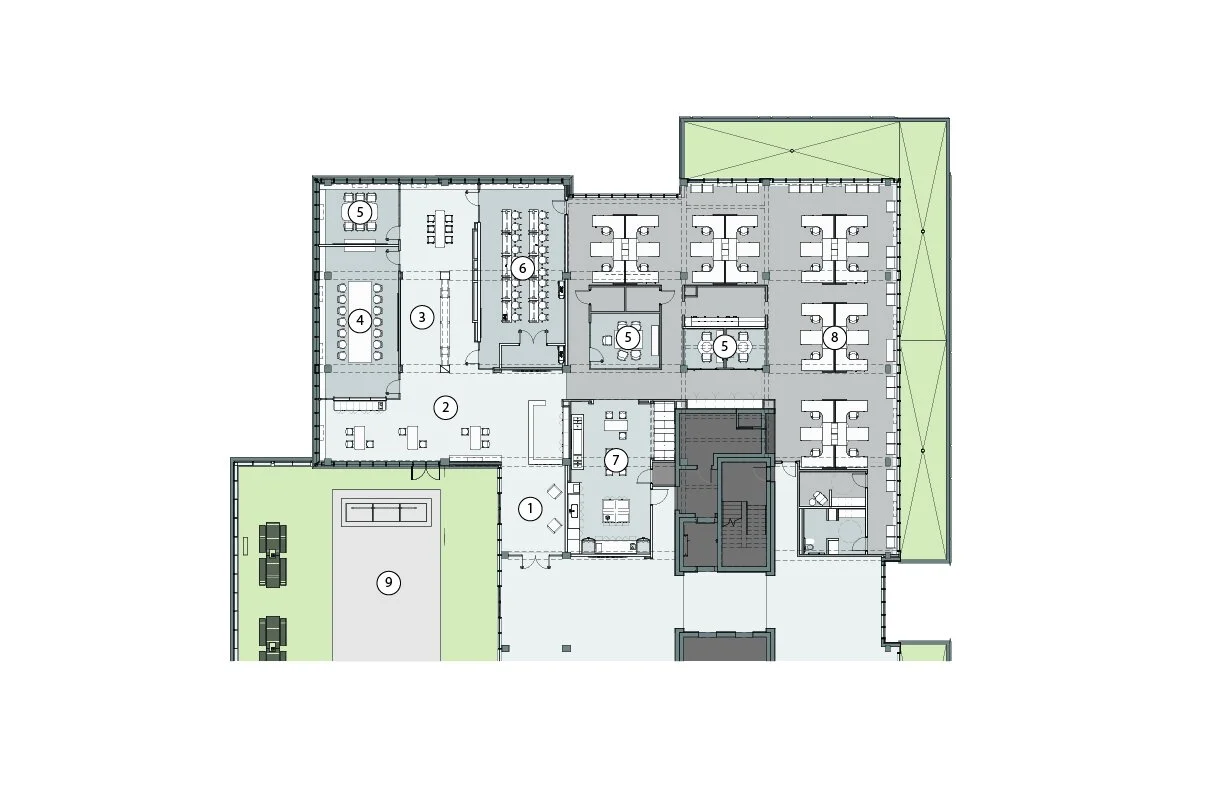HOURIGAN CONSTRUCTION
View to Open Collaboration and Main Boardroom
Hourigan Construction’s Charlottesville Office
A collaborative construction company expands their presence with an office space in Charlottesville VA in state-of-the-art mass timber building. Social and communal spaces flank a shared outdoor roof terrace while a focused work environments flank the building perimeter.
Project Area: 8300 SF.
Project completed: 2022
In collaboration with Glickman Design Studio (Interior Design), Staengl Engineering (MEP).
Photography: Bill Dickinson | Sky Noir Photography
Roles and Responsibilities: Sole designer and project architect working diligently with the client, consultants, and firm principals to ensure concise space planning, design, and execution.
level 03 plan
1. Entry
2. Open Collaboration
3. Brace Frame Structure
4. Boardroom
5. Conference
6. Training
7. Family Room (Pantry)
8. Open Office
9. Shared Terrace
Project Photography
Process Renderings















