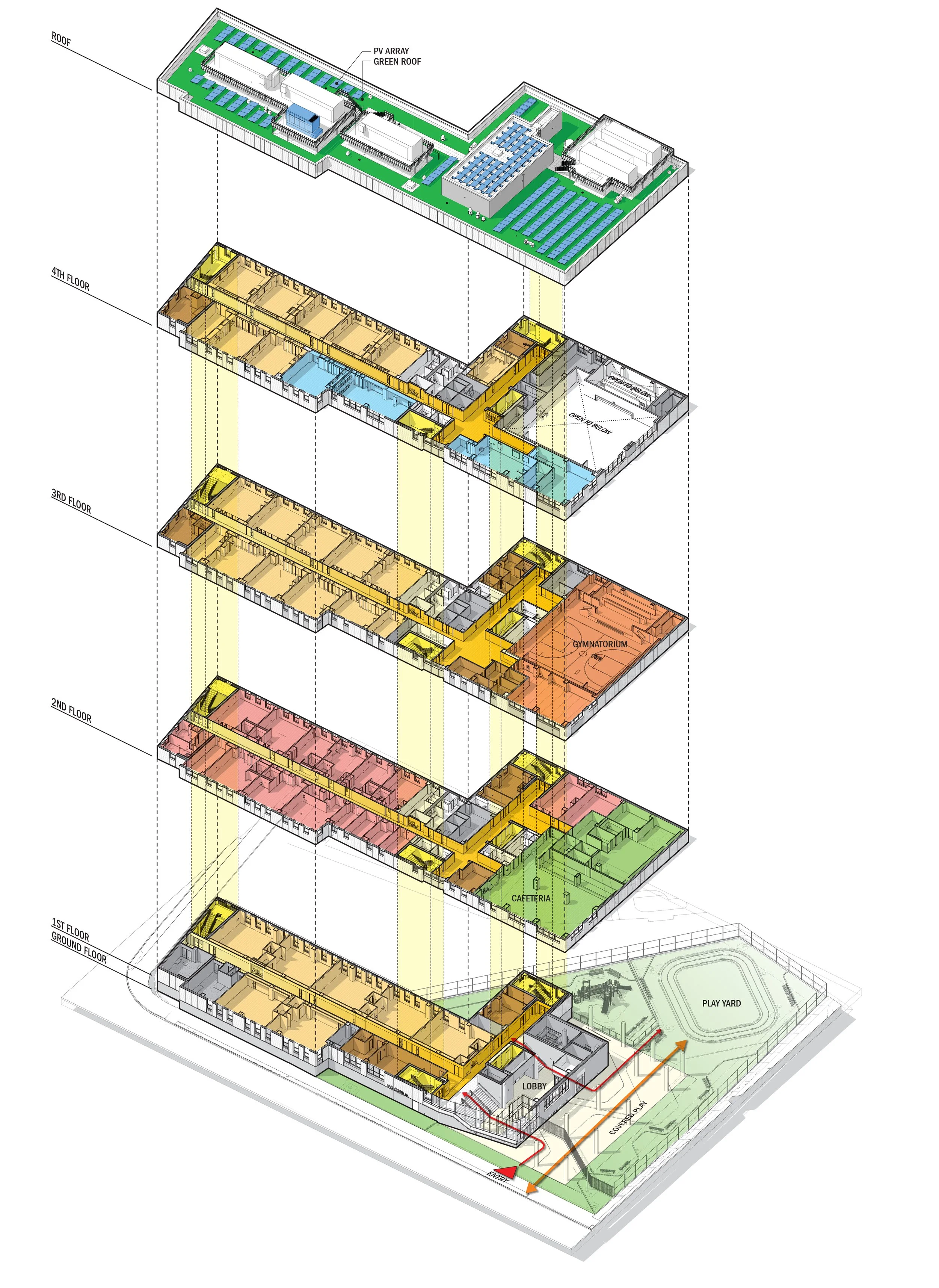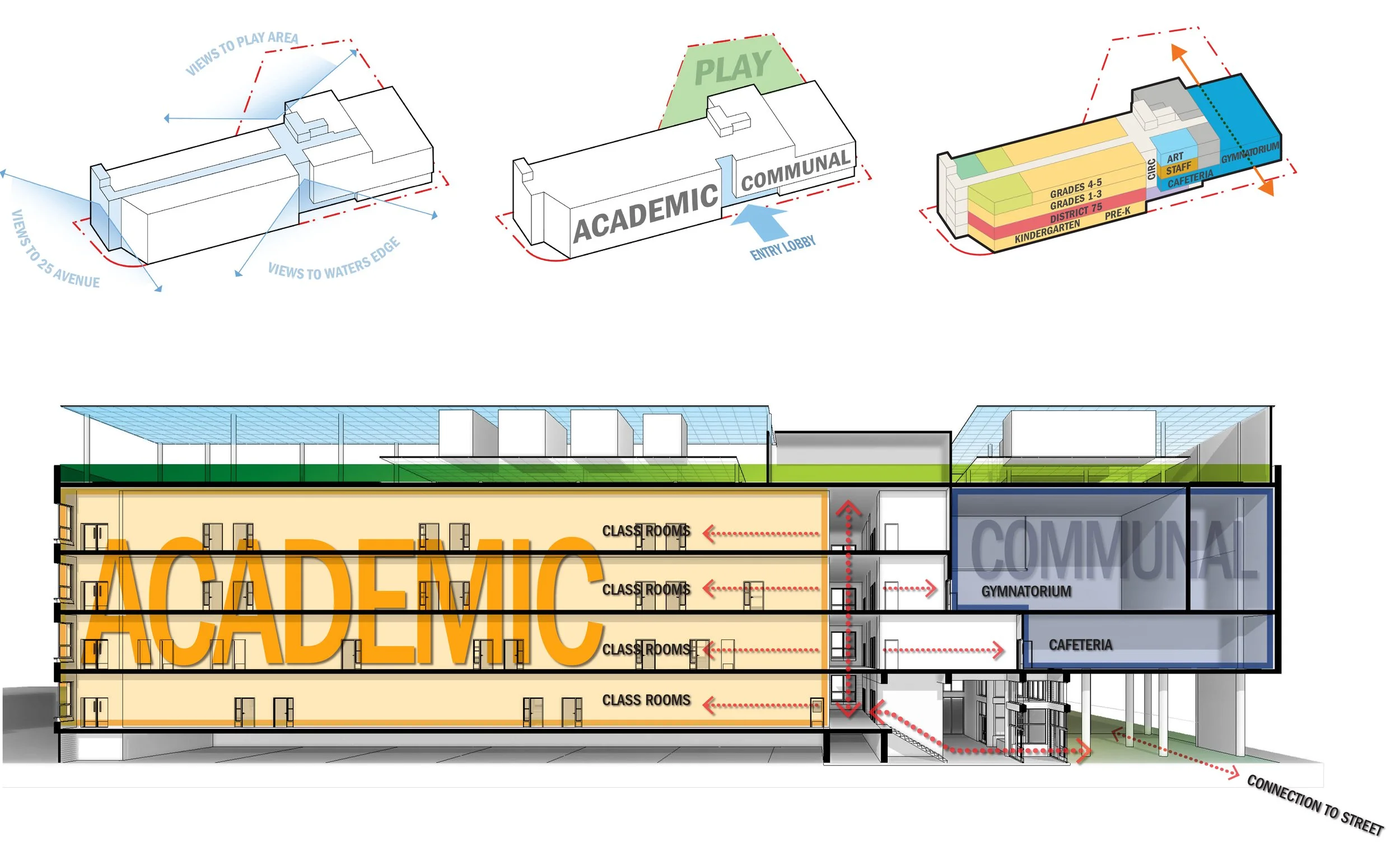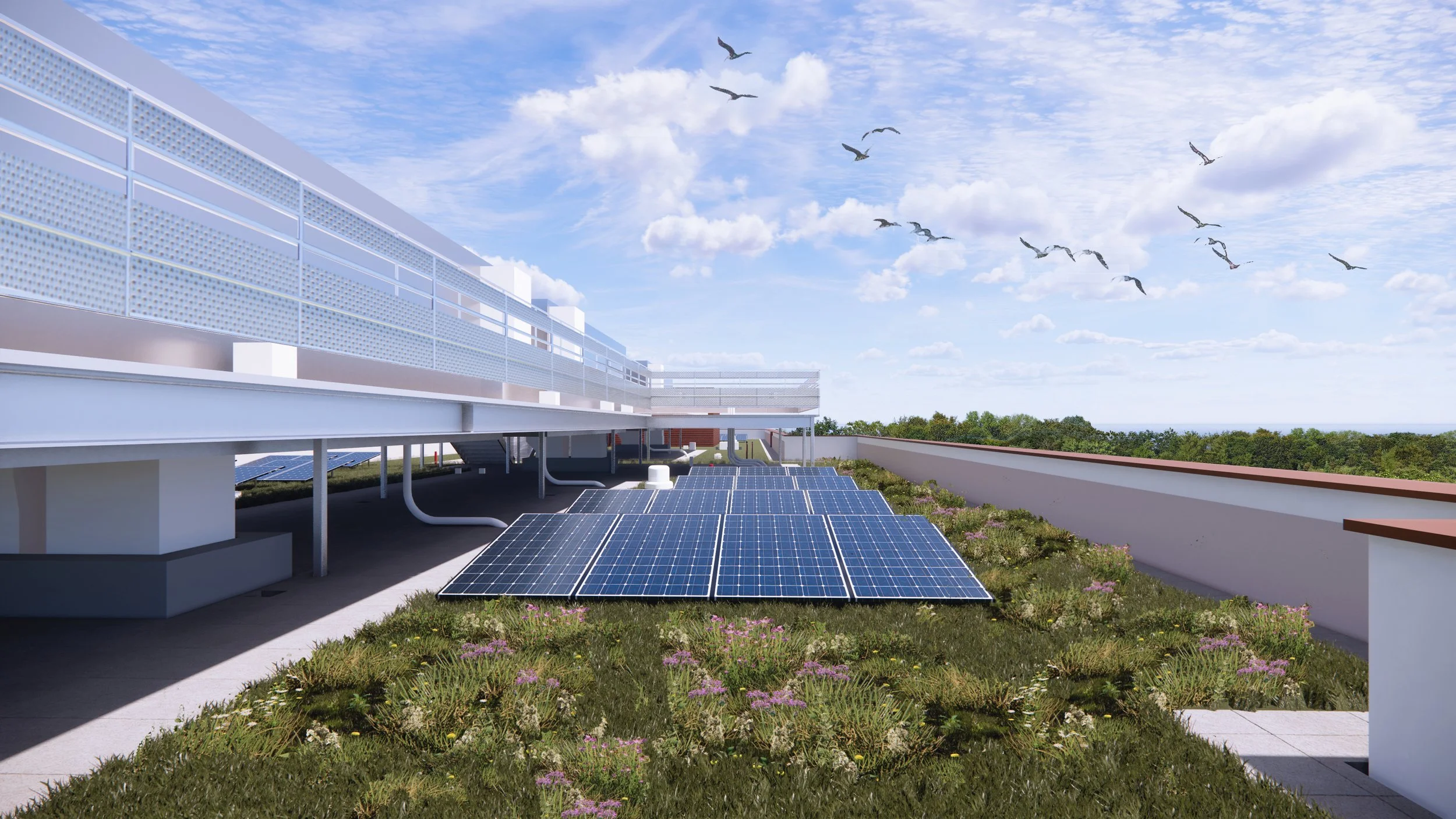NEW PRIMARY SCHOOL
View looking towards main entry and covered play of the school.
Undisclosed K-12 Client
The project is designated as a Pilot Project for Climate Resiliency by addressing future challenges from a rapidly changing climate. By going beyond building code and standards, and researching site specific climate data, the design process addressed risks associated with climate hazards through appropriate resilient design strategies.
The proposed design is embedded within the fabric of the existing neighborhood. The orientation of the main academic and shared programmatic elements maximizes a rear play yard. A central vertical circulation spine separates the academic bar from the communal box.
Project Area: 90,000 SF.
Roles and Responsibilities: Senior architectural designer working directly with firm leadership, the client, and sub-consultants from schematic design through construction documents.
Project In-Progress
In collaboration with Marvel Architects (Architecture, Interiors, Landscape Architecture), Hartland Engineering (Civil) Loring Consulting Engineers, INC. (MEP), Lumen Architecture (Lighting), Silman (Stuctural), Cerami (Acoustics), WSP (Sustainability), Romano Gatland (Food Service), Phillip Habib & Associates (Traffic), Van Deusen & Associates (Vertical Transportation), Bean Specs LLC. (Specifications), Socotec (Envelope & Climate Resiliency), Design 24-7 (Code & Zoning), Elana (Cost Estimation).
axonometric
Project Diagrams
Project Renderings













