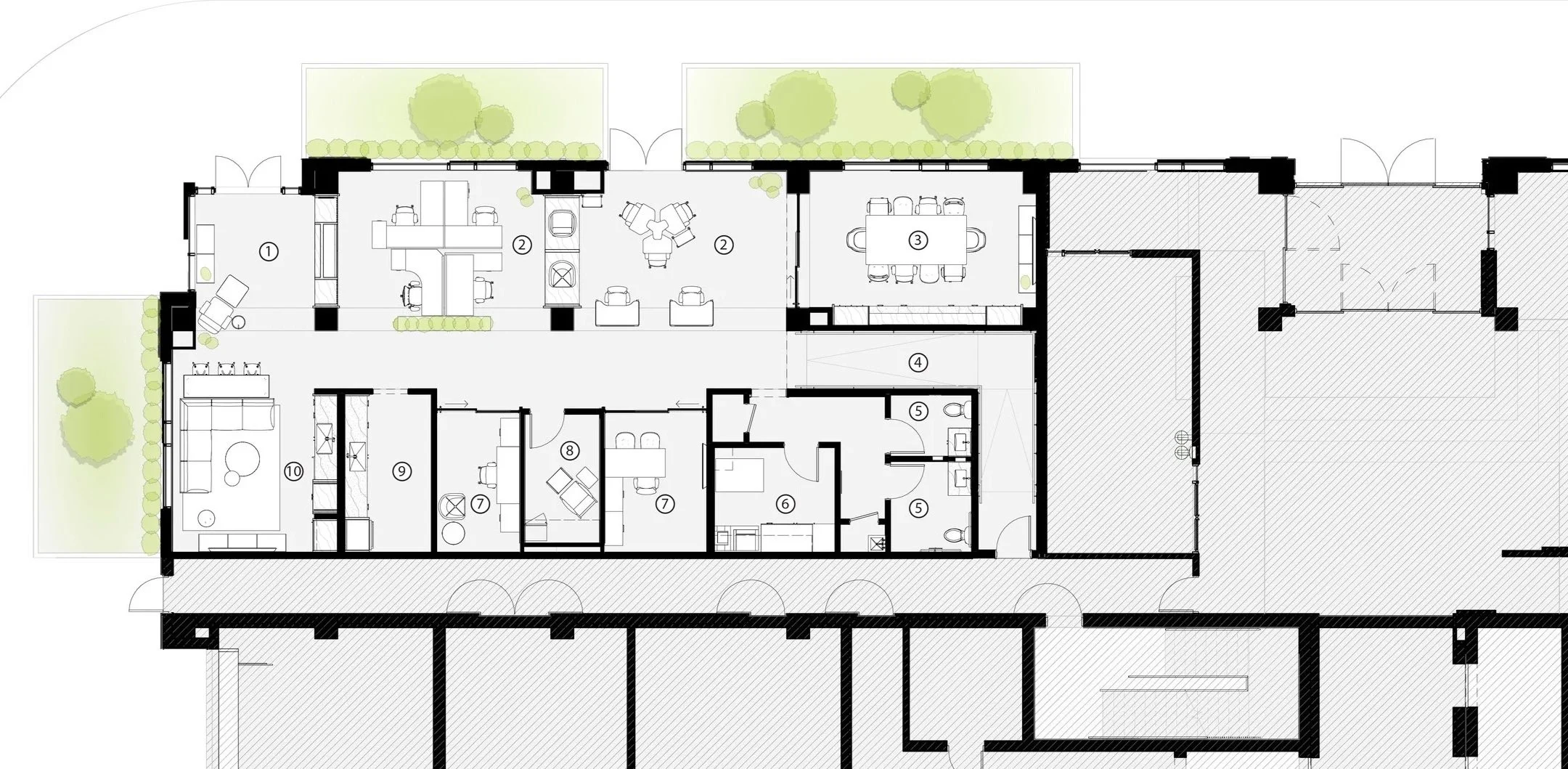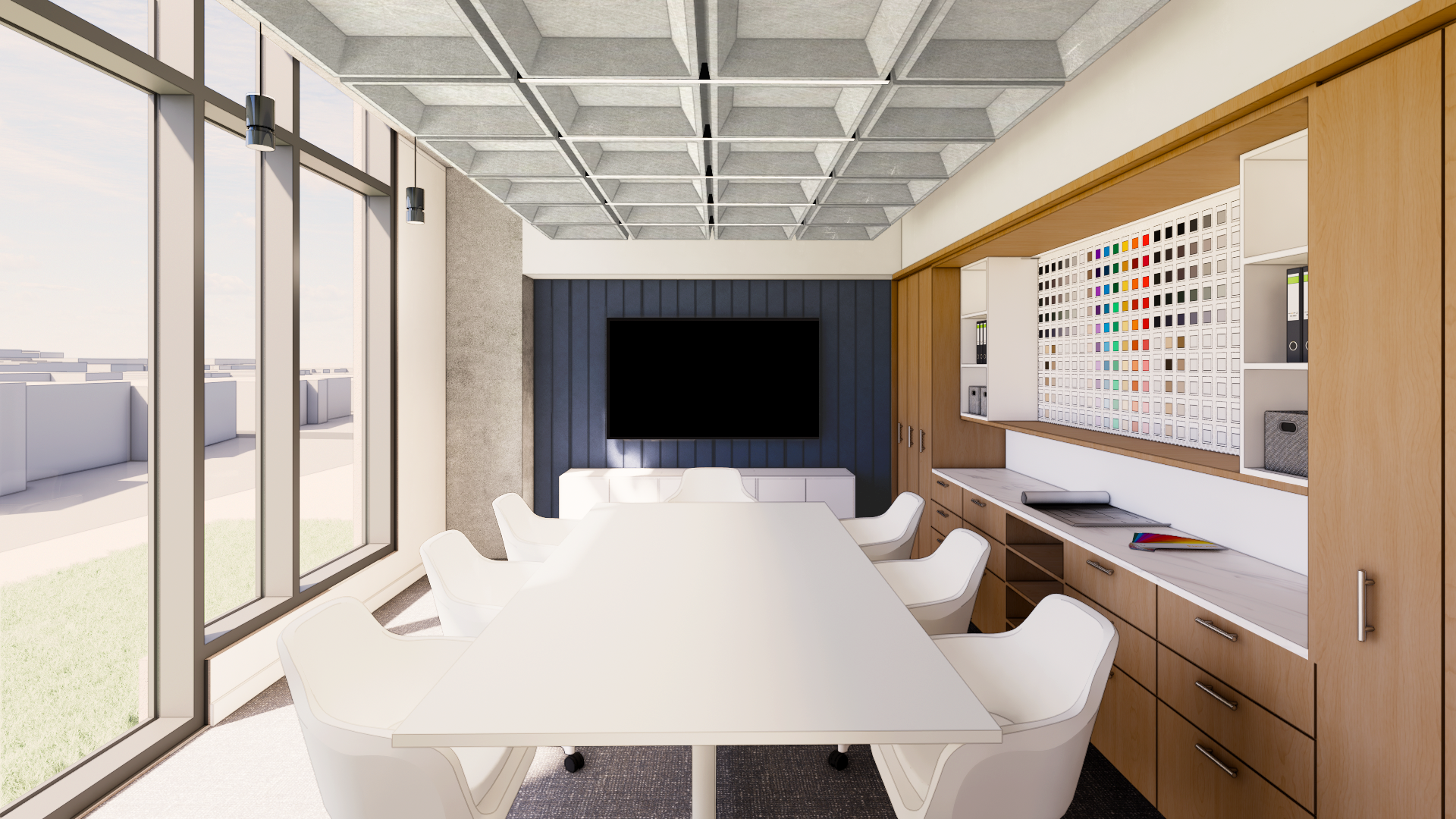NEW OFFICE AND FURNITURE SHOWROOM
Conference and Library
The New Office and Furniture Showroom
This project is guided by the notion of INTERPLAY. The concept balances the existing structure and the creativity of the office and showroom by identifying, embracing, and disrupting the grid. This method creates an organized foundation, with intentional breaks that introduce movement and energize the layout—transforming the small space with clarity and dynamism.
Culture and Comfort
A welcoming atmosphere that reflects the client’s family-oriented culture, aiming to increase employee satisfaction and improve client interactions.
Functionality and Flexibility
A multi-functional workspace that supports diverse activities, including client work sessions, vendor events, and social gatherings, adaptable for future growth and evolving team needs.
Showcase of Furniture and Design
A curated selection of furniture and adaptable conference and work areas to serve as both functional spaces and showroom features, highlighting style and functionality.
Project Area: 3,000 SF.
Roles and Responsibilities: Project Manager, Senior Architectural designer working directly client, and consultants from concept design through construction administration.
Project In-Progress
In collaboration with smbw (Architecture and Interiors), Staengl Engineering (MEP)
Graphic Floor Plan
1. Entry and Hospitality
2. Open Office
3. Conference Room and Library
4. Ramp Access
5. Unisex Restroom
6. Print / Copy
7. Private Office
8. Wellness
9. Break Room
10. Hospitality and Open Collaboration
Project Concept
Project Renderings













