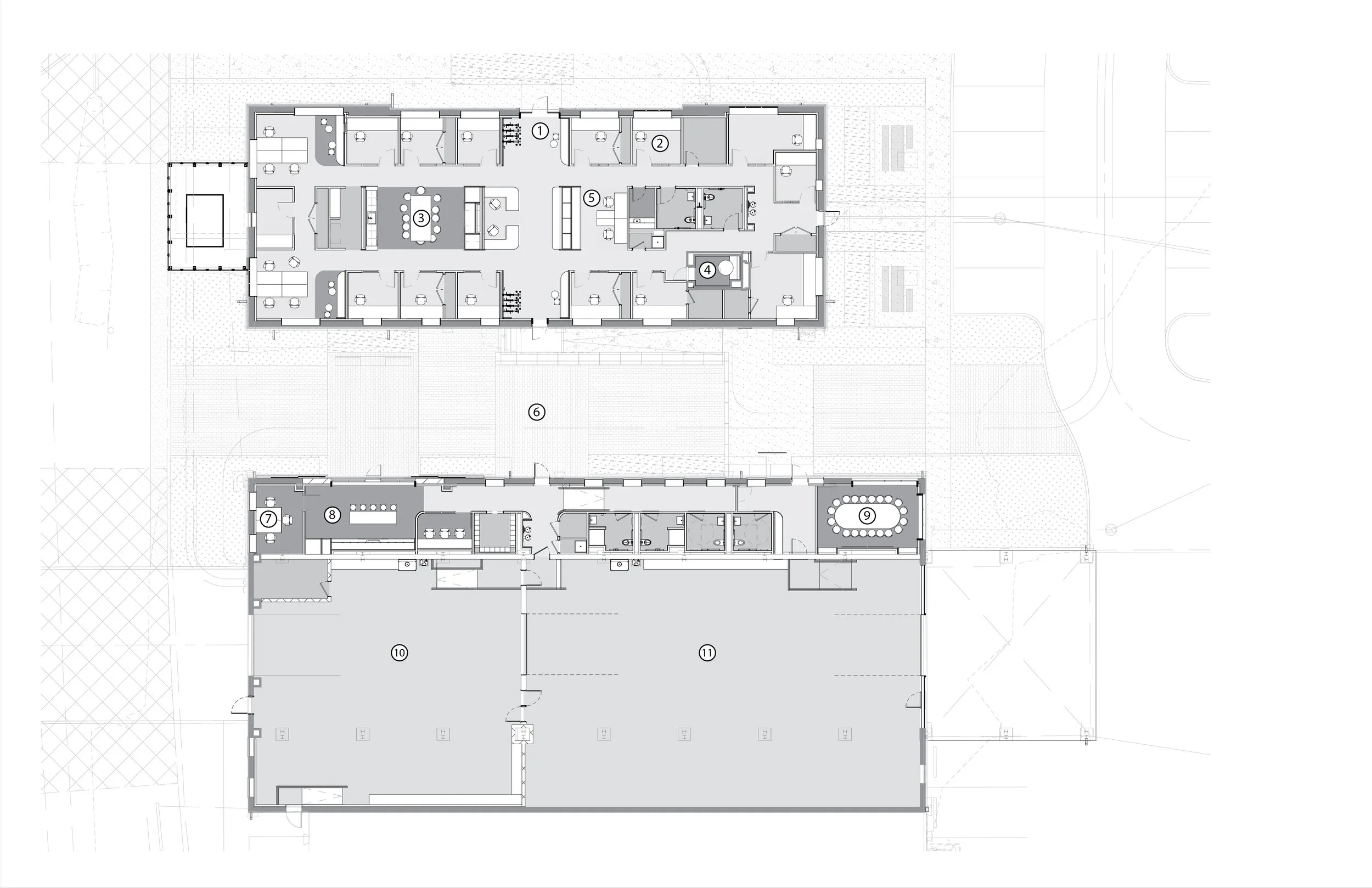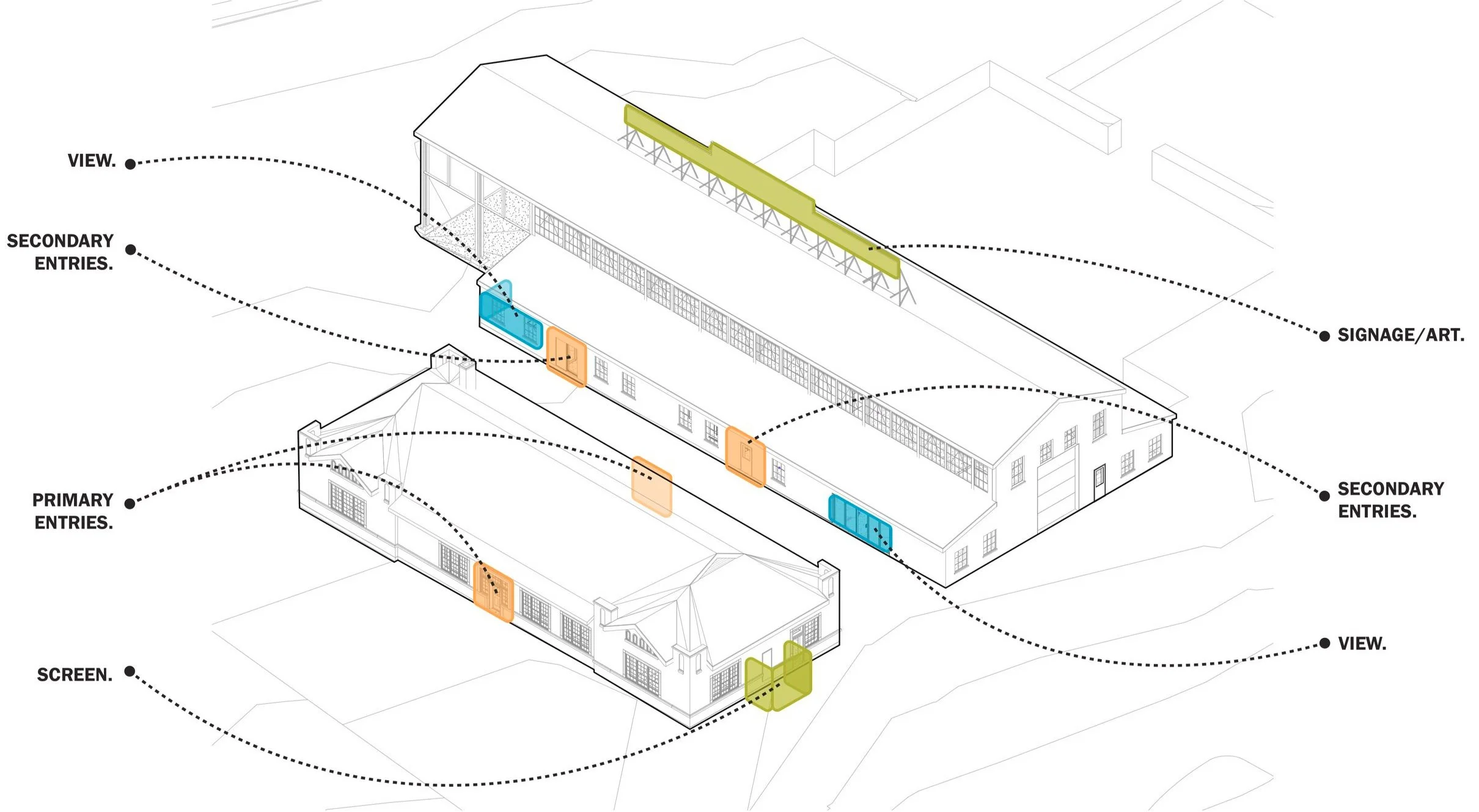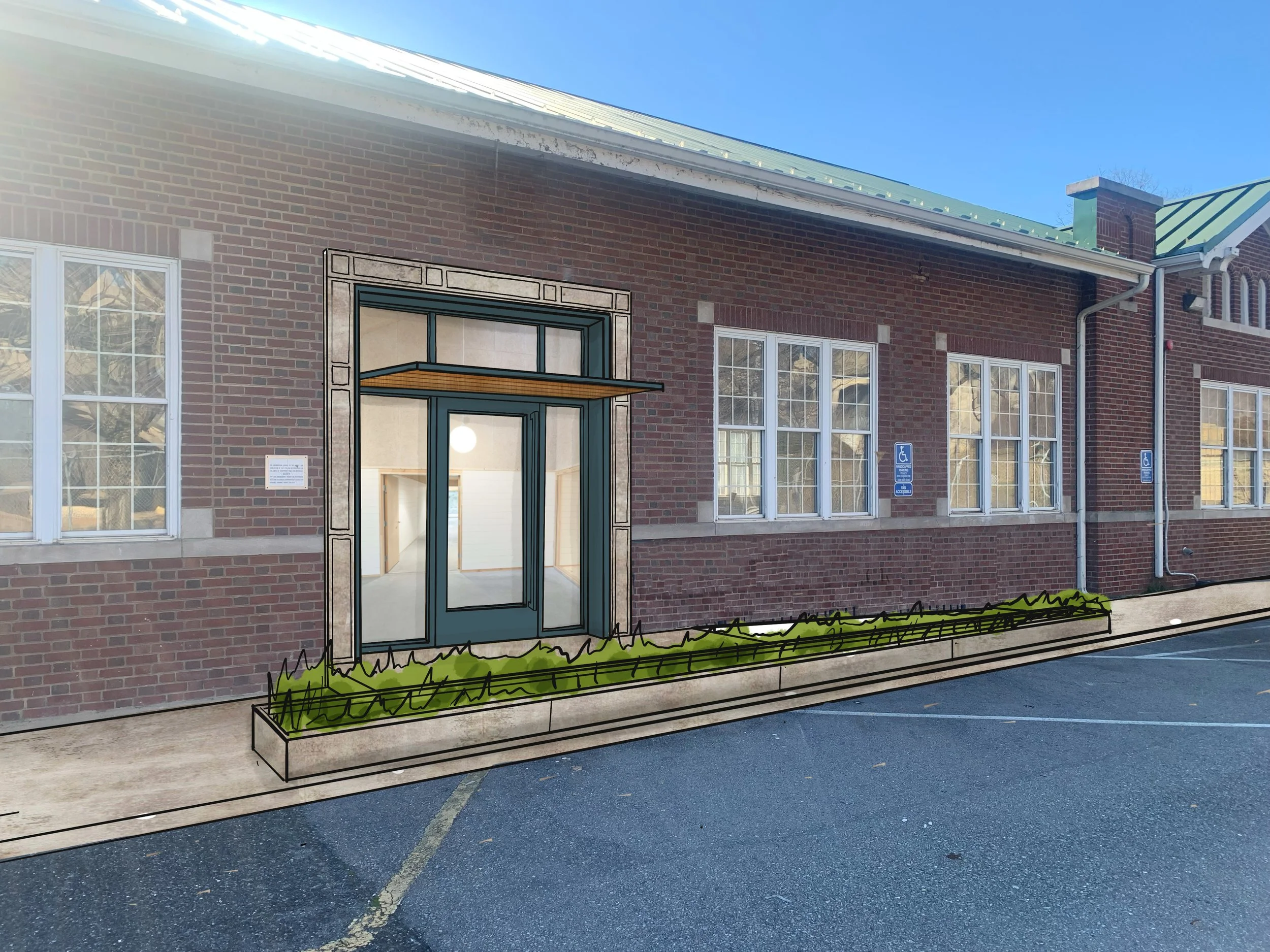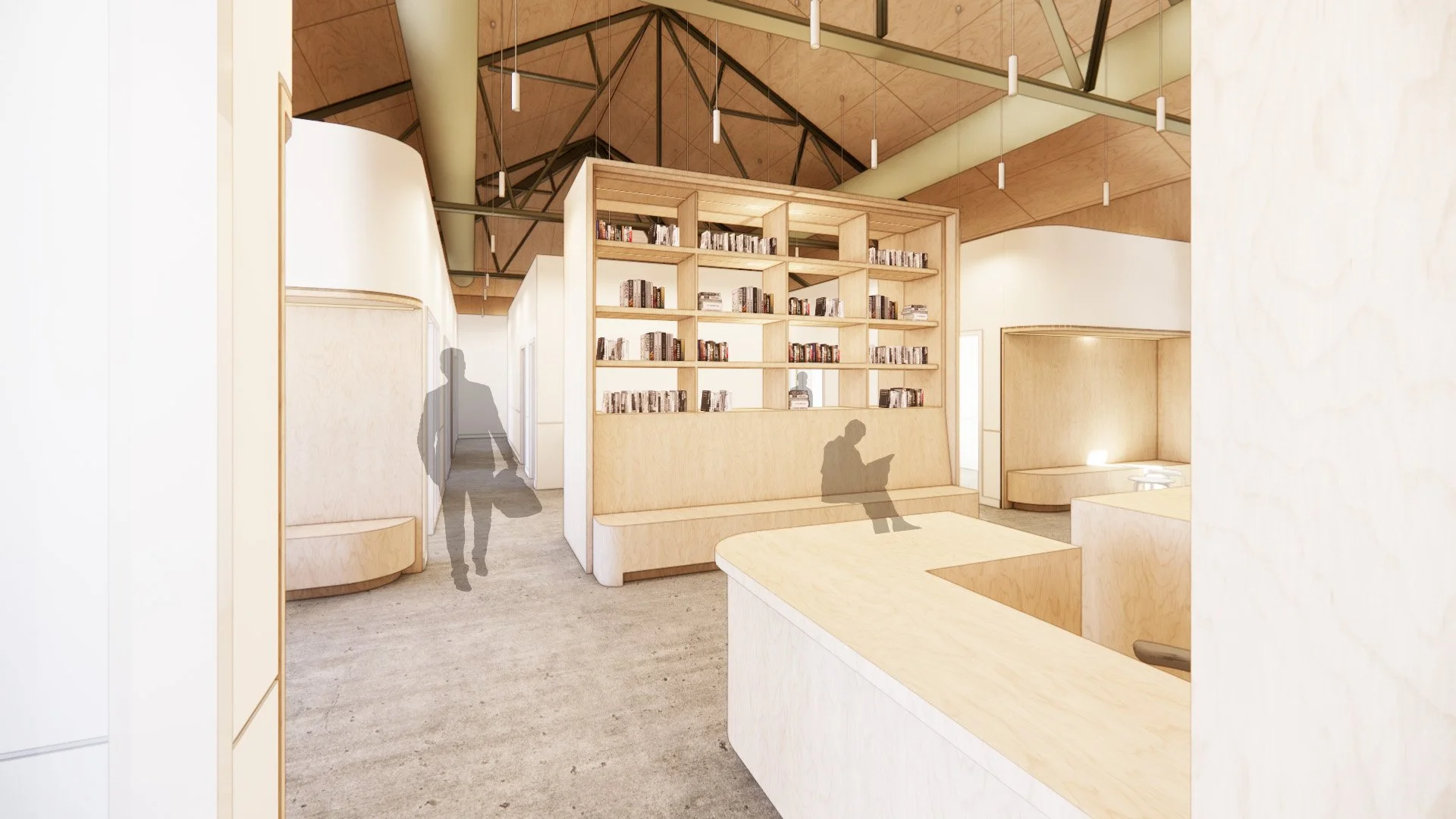NEW PARKS AND RECREATION OFFICE HQ
Pedestrian Plaza between Building 1 and Building 2.
Undisclosed Parks and Recreation New Office Headquarters
Built in the 1920s, the City’s desire is to renovate two of the four buildings on the campus to accommodate both administrative and operational staff, coinciding with site improvements geared at upgrading the pedestrian experience for Parks Staff and the public. The uniqueness of Parks and Rec staff working directly adjacent to the city’s greenway, blueway, and neighboring parks will prove foundational to their ethos.
Project Area: 13,000 SF.
Roles and Responsibilities: Project Manager, Senior Architectural designer working directly with firm leadership, client, and consultants from concept design through design development.
Project In-Progress
In collaboration with Marvel Architects (Architecture, Interiors, Landscape Architecture), Balzer and Associates (Civil) Salas O’Brien (MEP), Lighting Environments (Lighting), Lynch Mykins (Stuctural), LISTN (Acoustics), Jensen Hughes (Code and Accessibility).
top: Building 1
bottom: Building 2
1. Building 1 Main Entry
2. Typical Private Office
3. Collaboration Break Room
4. Existing Safe - Collaboration
5. Open Office
6. Pedestrian Plaza
7. Typical Small Conference Room
8. Collaboration Break Room
9. Large Conference Room
10. Heated Workshop
11. Open Workshop
Project Concept
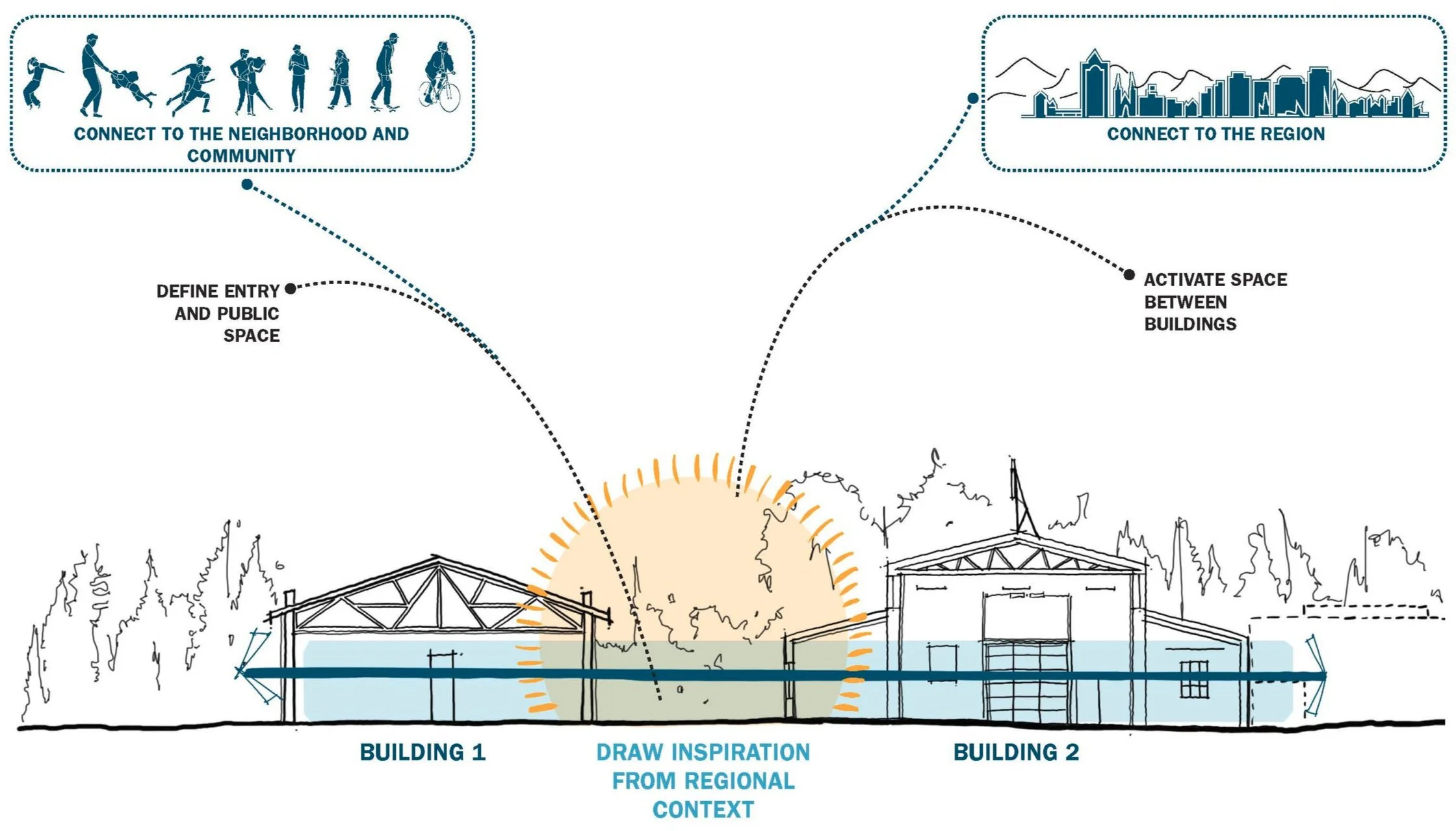





Exterior Opportunities
Exploring opportunities for primary entry, views, signage, view, and art.
Project Renderings
