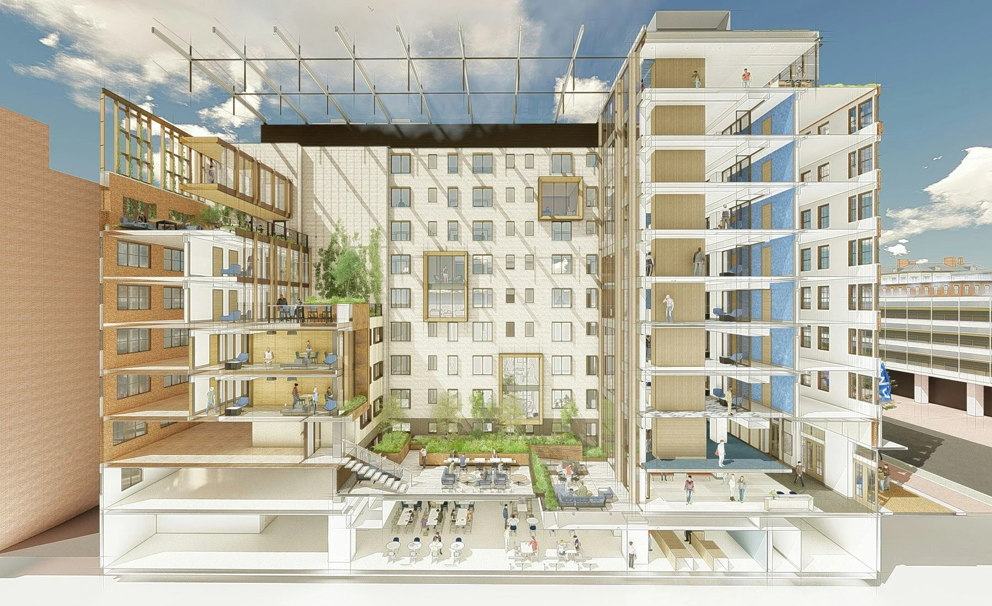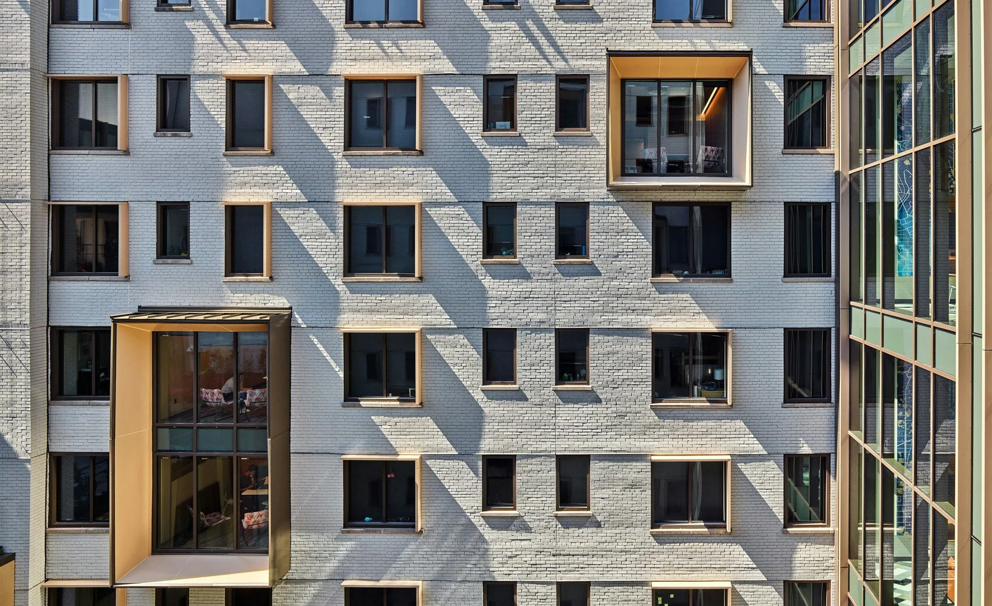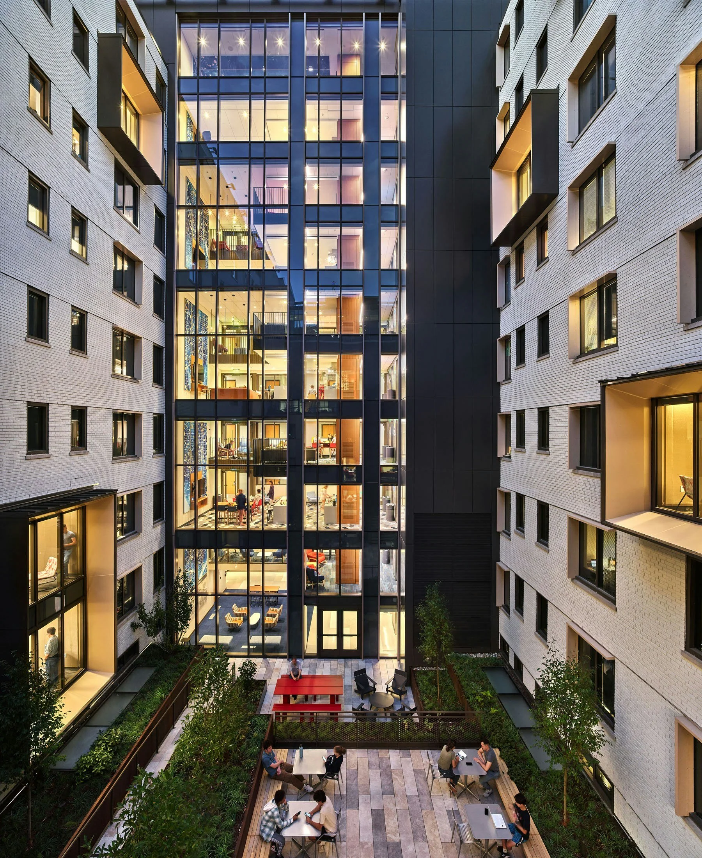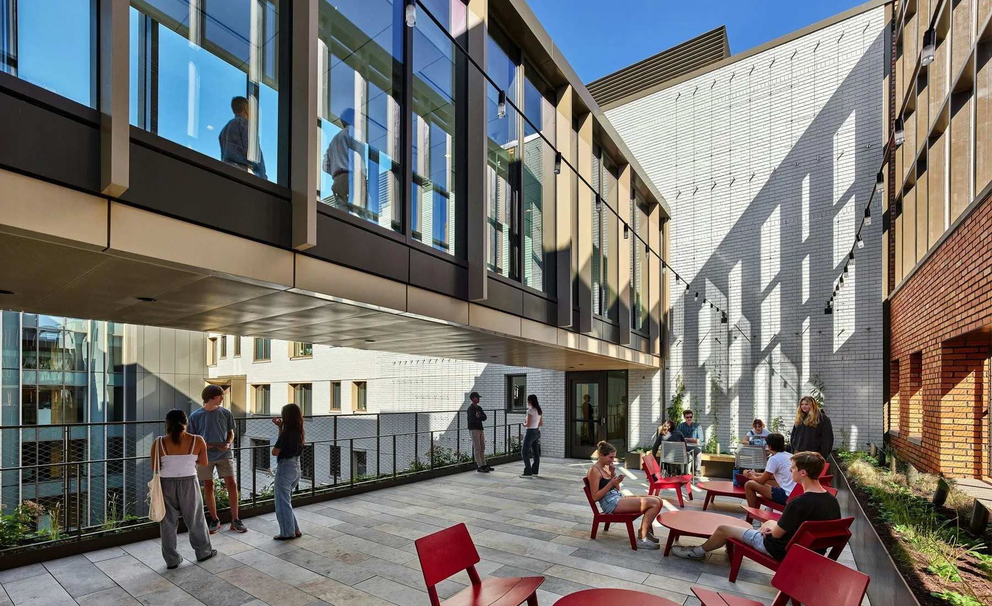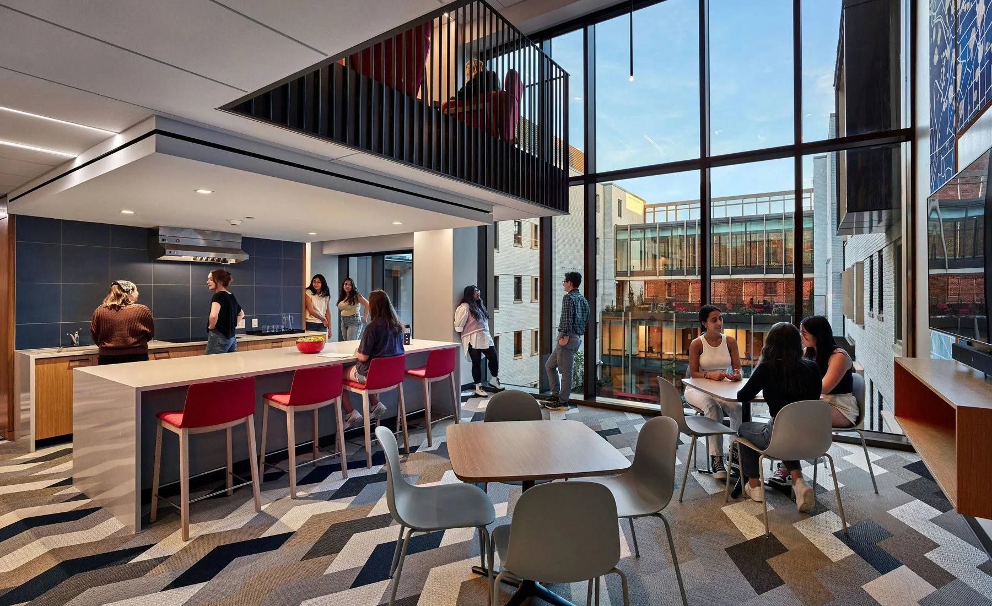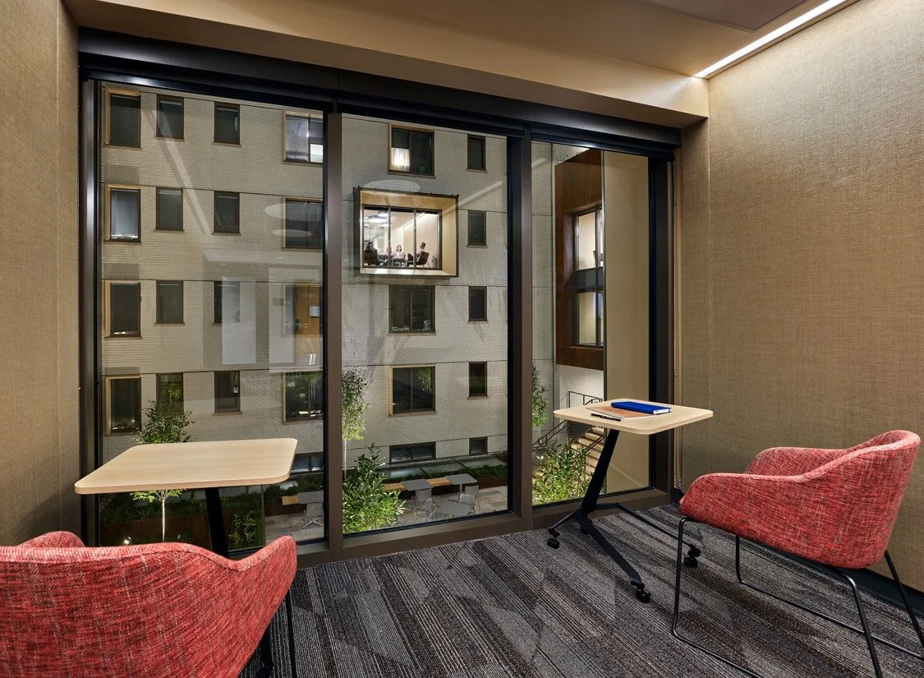GEORGE WASHINGTON UNIVERSITY THURSTON HALL
New Interior Courtyard
George Washington University - Thurston Hall
A winning design competition entry transforms George Washington University’s existing Thurston Hall into a vibrant first-year residence hall centered around a reimagined interior courtyard. Principal to the design is community building, sustainability, and abundant natural light. Removing portions of existing floors allowed for a dynamic and engaging experience - surrounding the interior courtyard with student lounge space, community space, study nooks and kitchens.
Project Area: 208,000 SF.
Roles and Responsibilities: Architectural designer working directly with firm leadership and directors from design development through construction documents - focused on the development, design, and documentation of the exteriors and courtyard. Liaison with interior’s focused team as necessary.
Project completed: 2022
In collaboration with VMDO (Architecture), O’Shea Wilson Siteworks LLC (Landscape), Wiles Mensch Corp. (Civil), SMBW (Interiors), CD+M (Lighting Design), FOX + Associates (Structural), CMTA (MEP), Edward Dugger & Associates (Acoustic Engineer), Lerch Bates (Facade Access), WDP & Associates (Envelope Consultant), Thorton Tomasetti (Canopy Engineer), Jensen Hughes (Code Consultant), Sustainable Design Consulting (Sustainability Consultant), Ricca Design Studios (Culinary Design Consultant).
Photography: Alan Karchmer
Building Section - Capitalize on social and communal spaces flanking the multi-tiered interior courtyard(s).
01. Existing | 02. Carve | 03. Lantern | 04. Big Room
Project Photography
