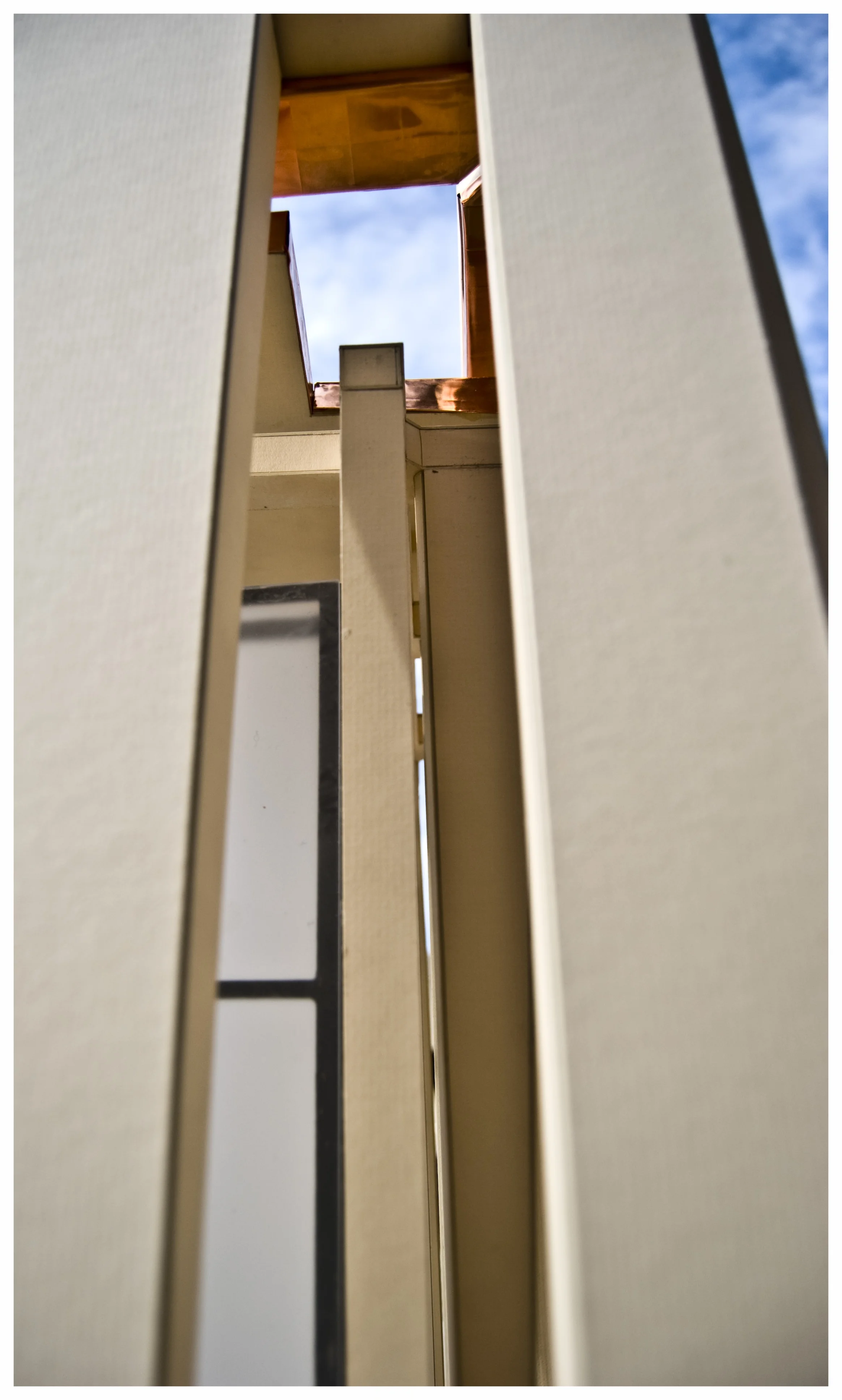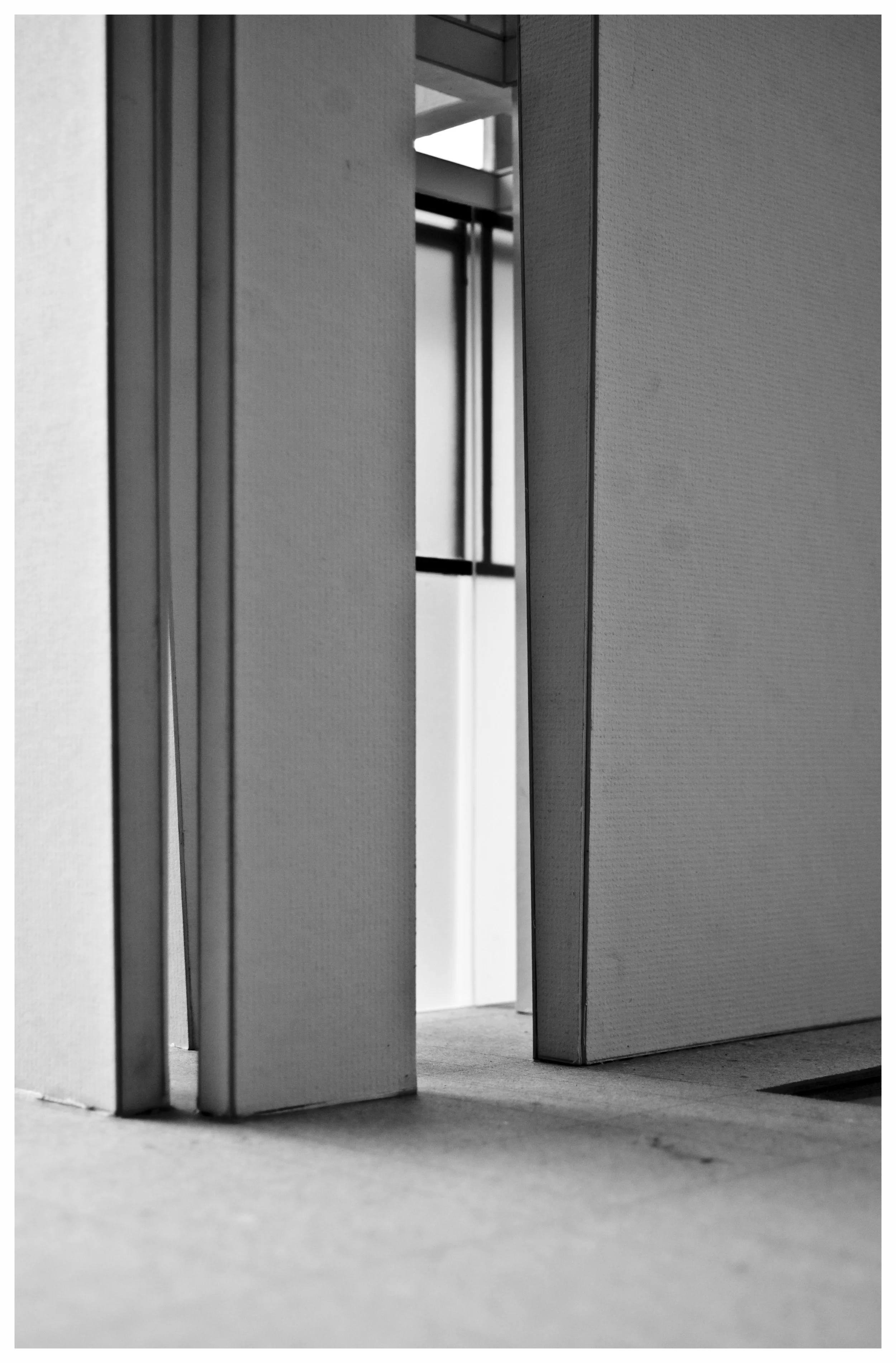Room in a Garden
SITE & BUILDING SECTION
A Space for Contemplation
In a site with no specific realities, is situated a 400 square foot construction of concrete, copper, and glass. A space for quiet contemplation embeds itself in a landscape of trees and tall grasses, surrounded by a concrete pad and shallow reflecting pools. This project is a simple organization of the basic principles of architecture, the wall, the floor, and the ceiling.
Visitors of this space enter on any of the four-main axis, between concrete masses which taper upwards towards the sky. The strict symmetrical geometry of the exterior shifts as visitors converge towards the glass enclosed structure at the center. The structure of the space unfolds three-fold, from the primary structure of the concrete walls, to the concrete columns and beams, to the glass stick built system at the core.
The rough cast in place concrete walls, beams, and columns contrast with the use of copper and glass as a way to understand the weather and aging of this construct. The basic principles of architecture, as stated above, are celebrated by how each structure is framed via the main concrete walls. Specific moments of architecture are framed through vies and vistas organized around the strict symmetry. Visitors are free to roam the site and the structure, using the space in whatever means suitable to the individual.
PROCESS STUDY
FLOOR PLAN
ELEVATION
SECTION







