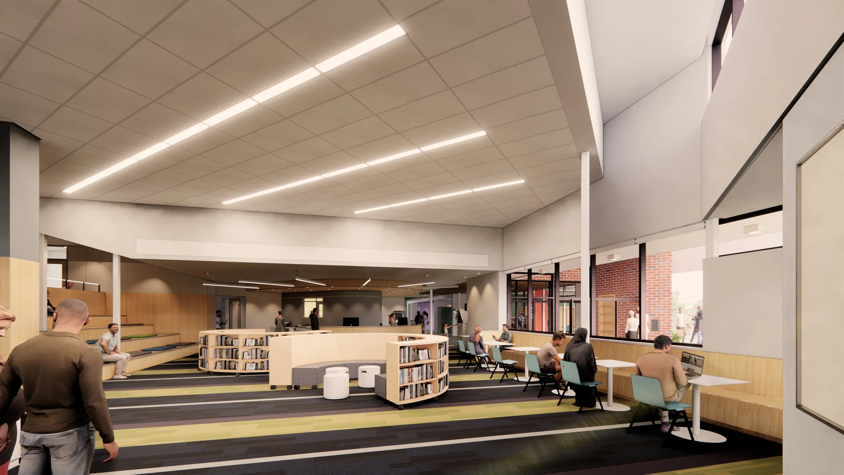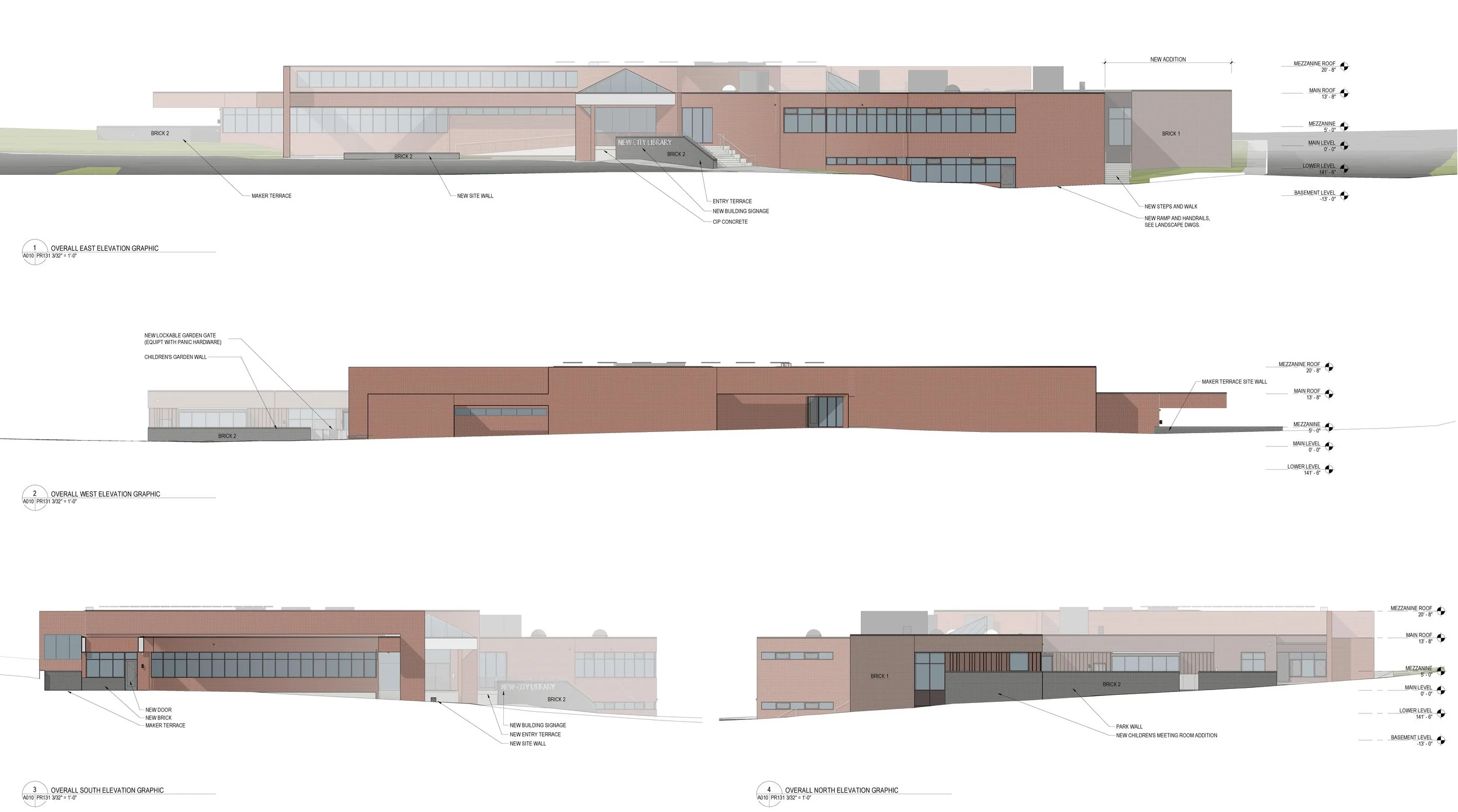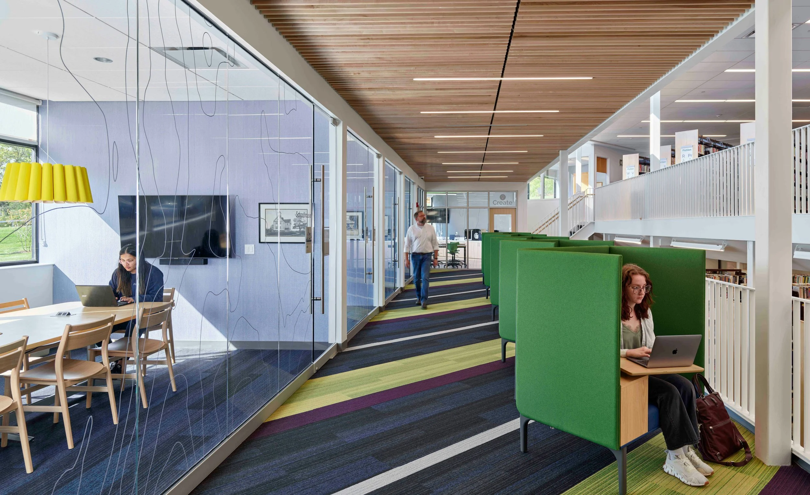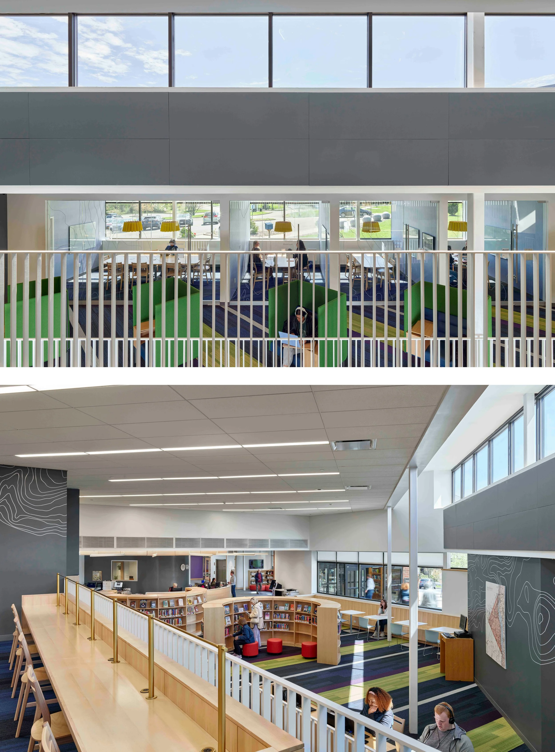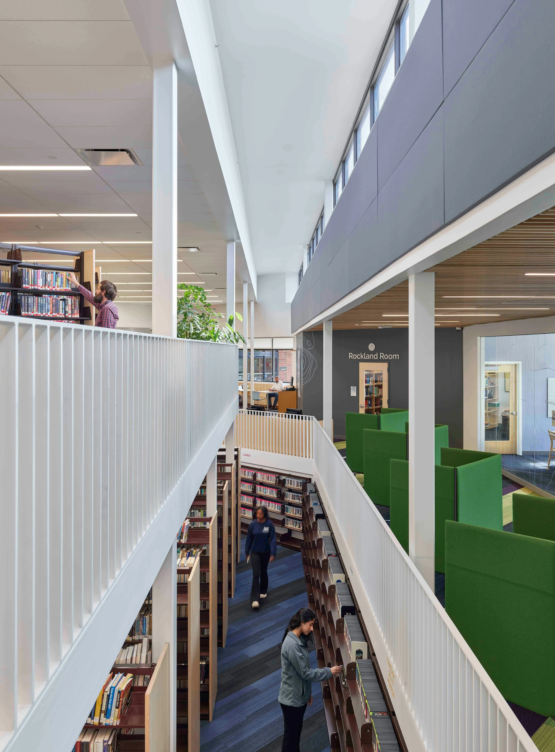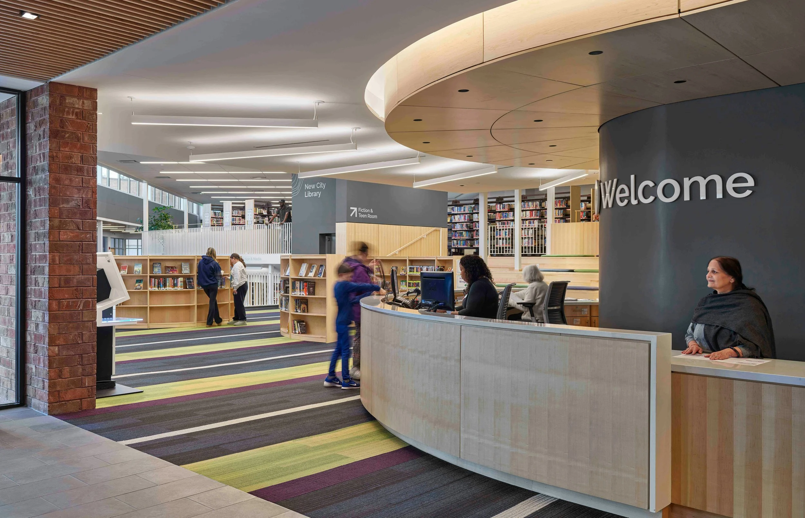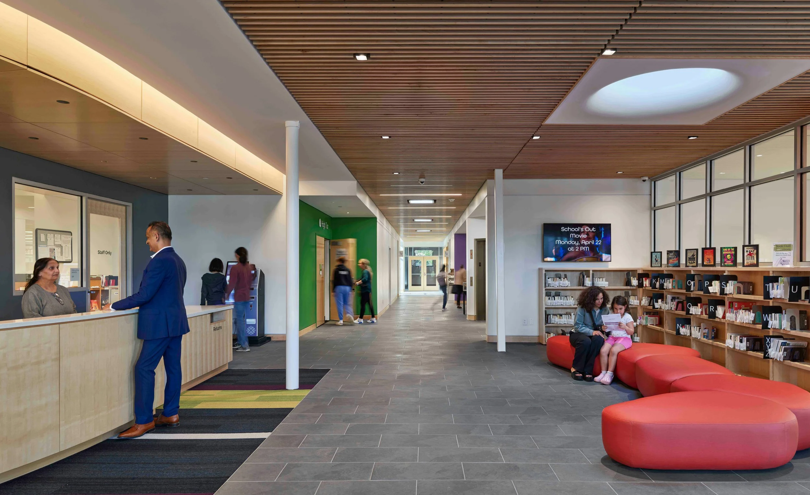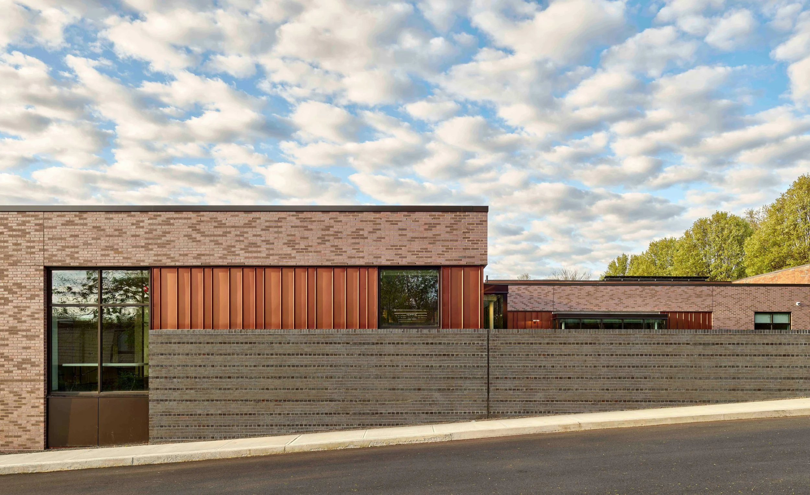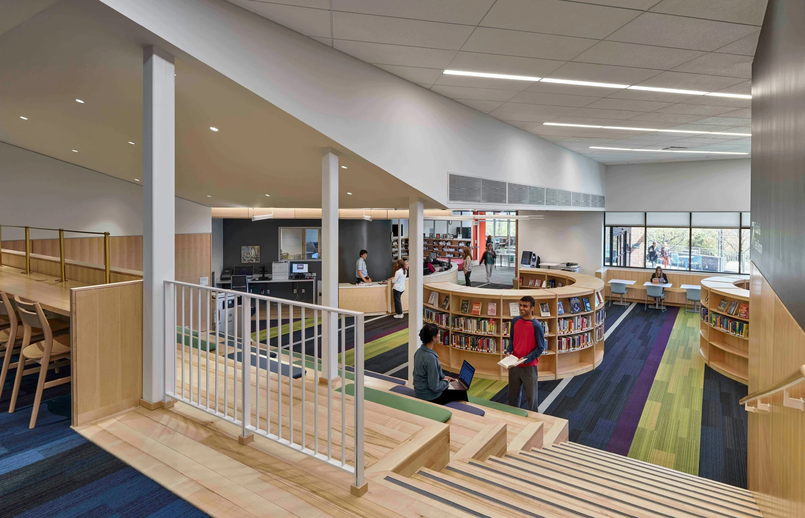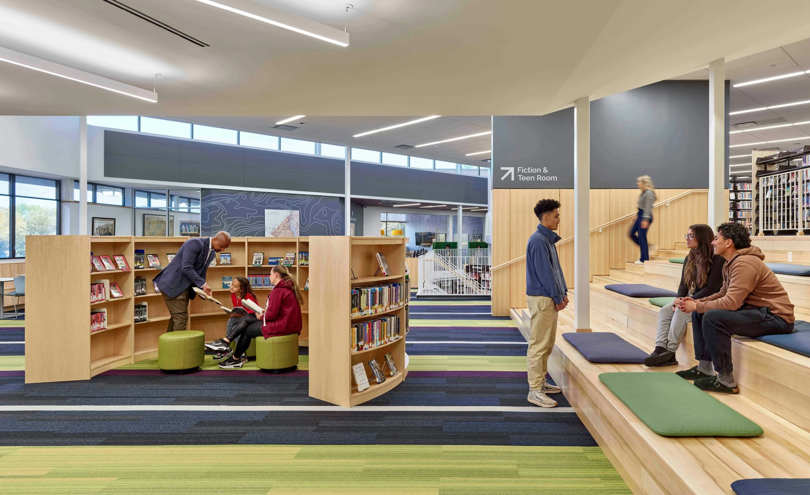NEW CITY LIBRARY
Main Level with open collaboration, group study, forum seating, and mezzanine beyond.
New City Library, New City, New York
The planned work at the New City Library includes a modest 3400sf addition and a significant interior renovation and reorganization to fully update and improve the important public spaces within the building. The existing program remains, while the addition to the north of the building will employ complementary brick colors and metal panel varieties to make a subtle but clear distinction between new and existing architecture. New outdoor spaces will accompany the refreshed interior and will help expand the capacity of the library to host events and enhance its offering of programs for patrons. Minor site circulation adjustments are proposed to better orchestrate visitor traffic and permit safer pedestrian movements across the site and into the building.
Project Area: 33,000 SF
Project Complete: 2023
In collaboration with Envriospace Architecture DPC (Local Architect), Consigli (Construction Manager), Atzl, Nasher & Zigler, P.C. (Civil Engineering), Yost Design (Landscape Architecture), OLA Consulting Engineers, PC (MEP), McLaren Engineering Group (Structural Engineer), Glickman Design Studio (Interior Design).
Roles and Responsibilities: Project designer spearheading design, detailing, and documentation for interior scope with exterior assistance as necessary.
Photography: Jeffrey Totaro
lower level floor plan and main level / mezzanine floor plan
Graphic Building Elevations
Project Photography
Process Renderings


